1021 S Easthills Dr, West Covina, CA 91791
-
Listed Price :
$1,499,888
-
Beds :
4
-
Baths :
3
-
Property Size :
2,810 sqft
-
Year Built :
1985
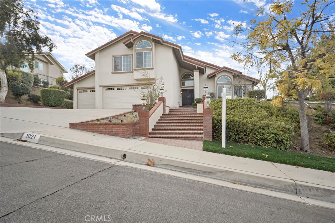
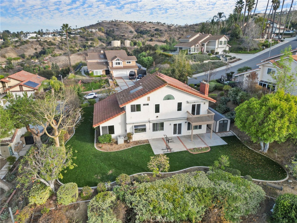
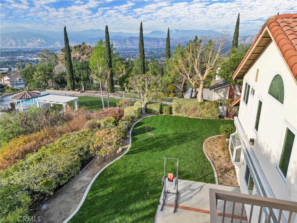
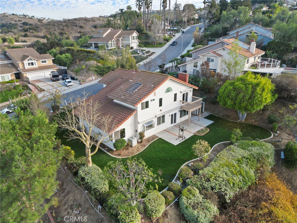
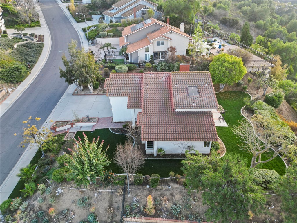
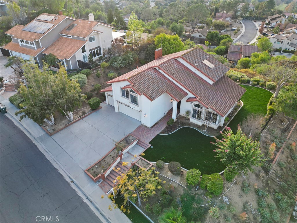
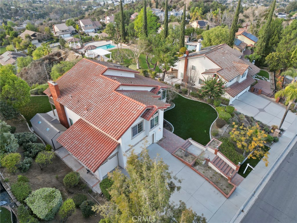
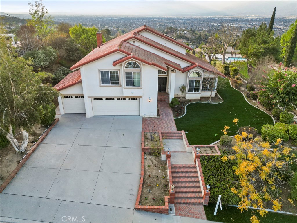
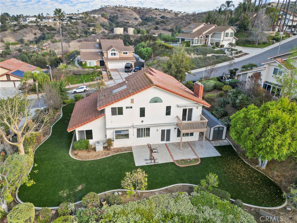
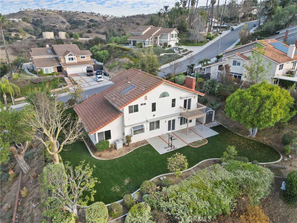
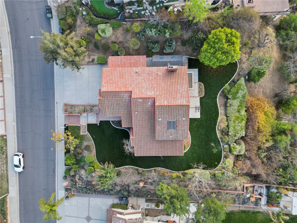
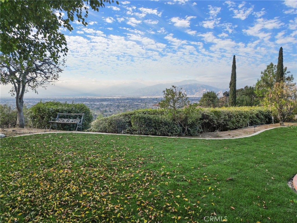
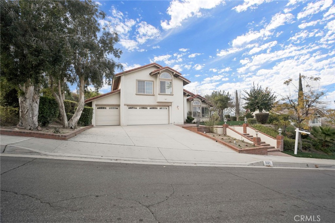
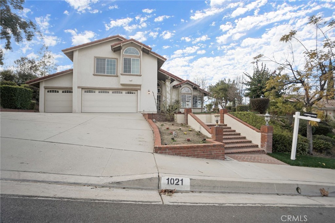
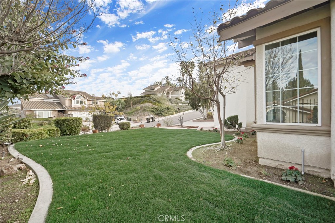
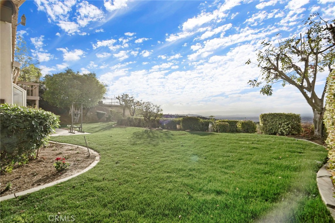
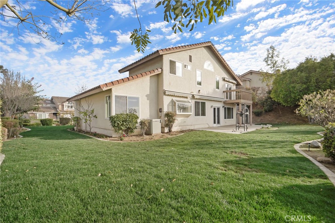
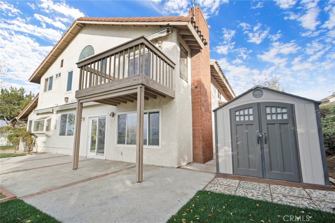
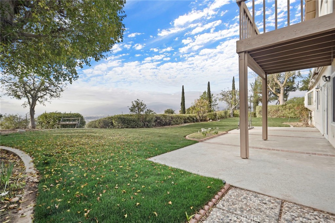
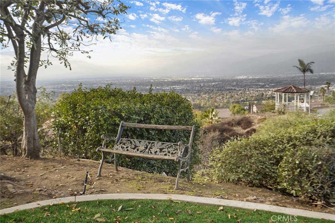
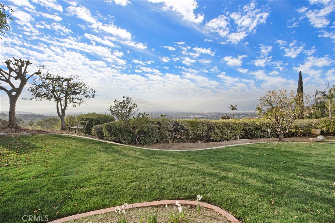
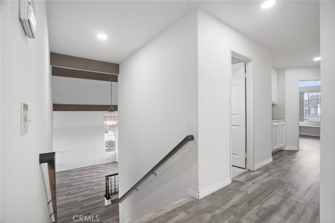
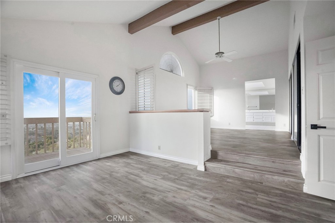
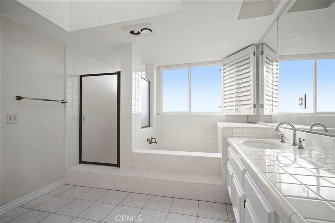
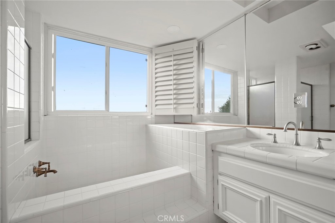
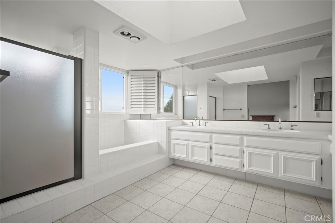
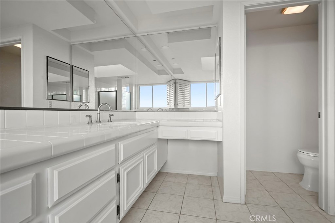
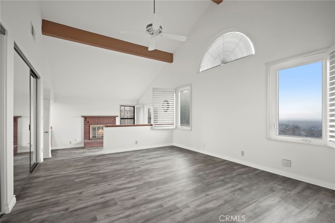
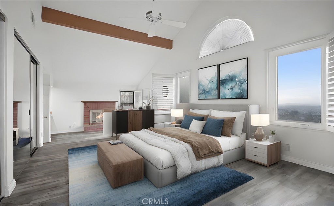
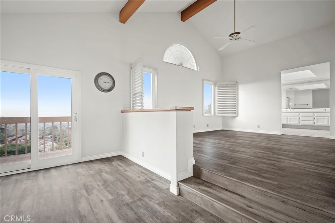
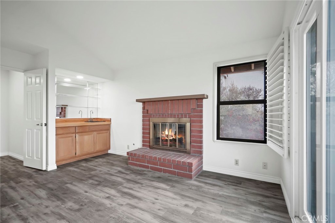
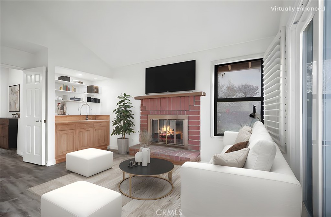
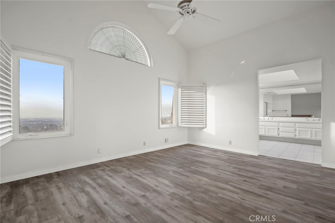
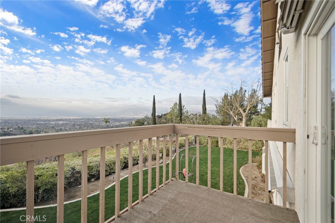
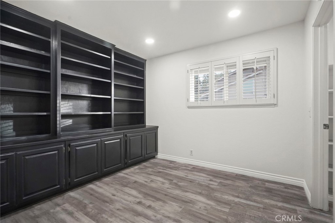
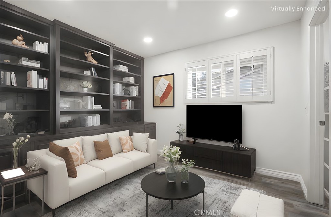
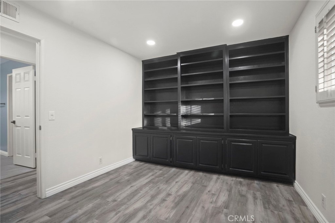
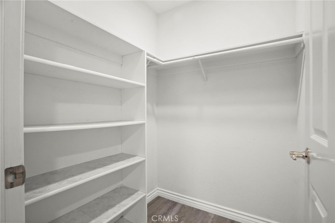
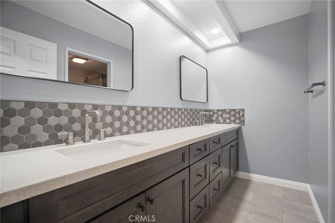
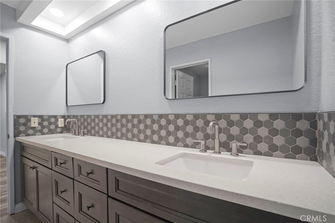
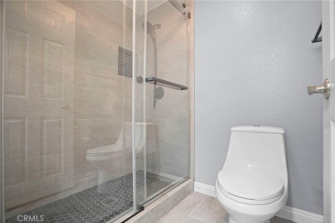
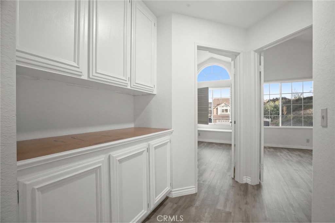
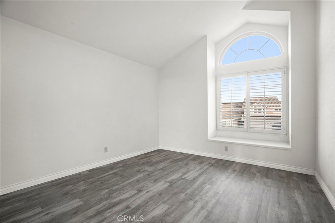
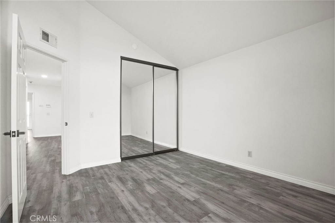
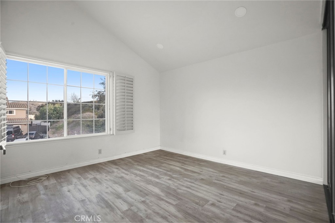
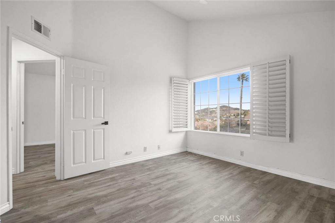
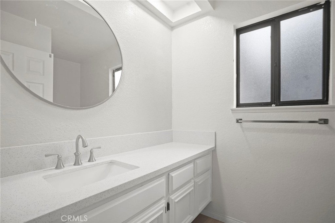
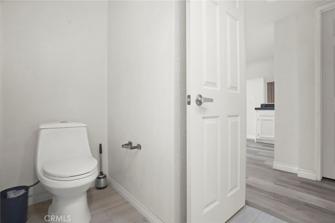
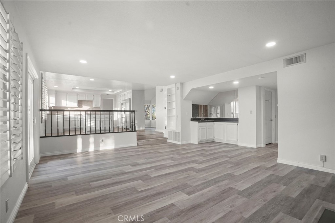
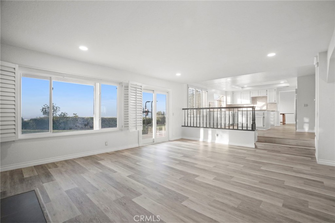
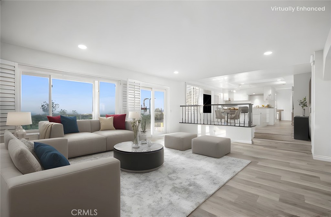
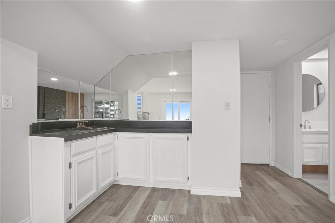
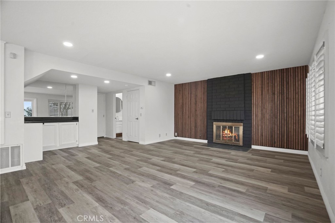
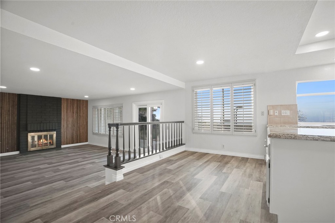
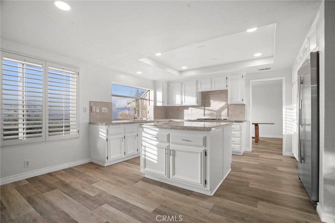
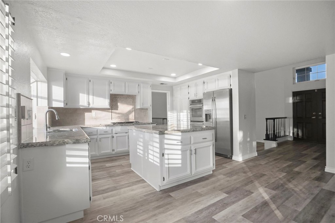
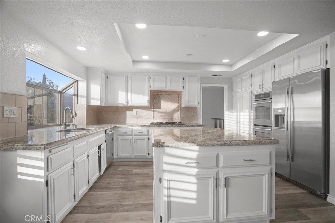
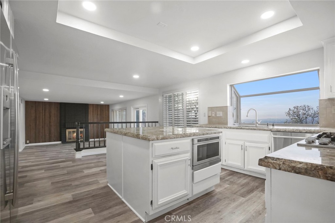
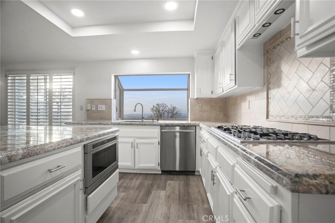
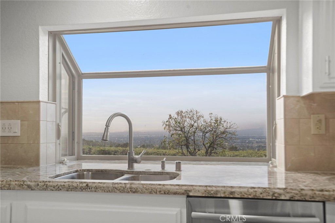
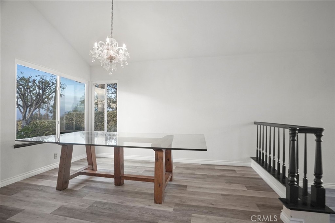
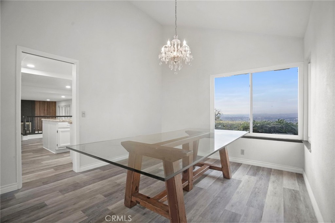
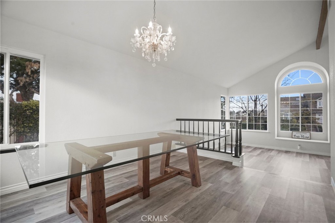
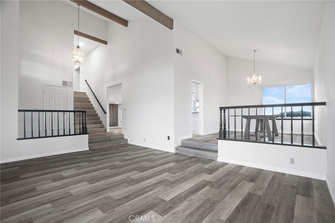
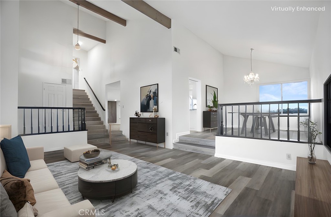
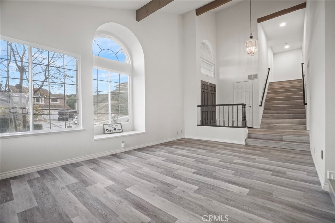
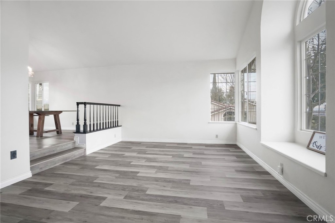
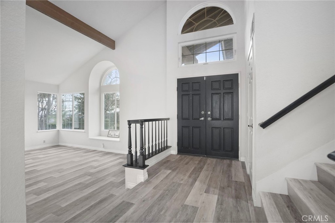
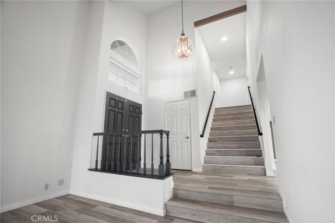
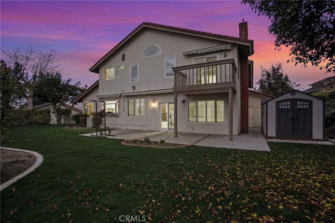

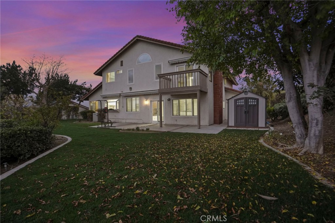
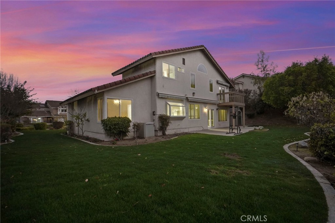
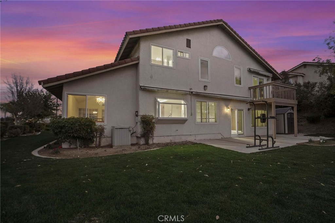
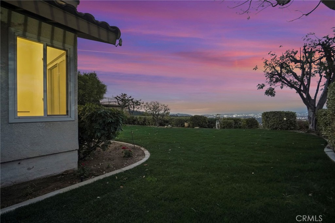
Property Description
Located in the highly desirable South Hills Estates, this exquisite home, built in 1985, offers unparalleled views and exceptional living spaces. Nestled on a spacious 24,083 square-foot lot, the property is just minutes away from the prestigious South Hills Country Club, South Hills High School, Mesa Elementary, and Hollencrest Middle School.
This captivating residence features 4 bedrooms, 3 bathrooms, a 3-car garage, and two inviting fireplaces—one in the family room and another in the primary bedroom. The thoughtfully designed layout includes a convenient downstairs laundry room with a sink, easy access to the garage, and ample storage throughout, including a large outdoor shed.
The home has been extensively updated, with a brand-new irrigation system and beautifully landscaped grounds. In 2023, the property underwent significant renovations, including a full repiping, complete updates to downstairs and upstairs bathrooms, and new luxury vinyl flooring. Additionally, the home is fitted with elegant plantation shutters.
The primary suite offers a true retreat with a step-down seating area, a second fireplace, a wet bar, and a private balcony with breathtaking views. Two of the additional bedrooms also offer scenic vistas, while the third and fourth bedrooms feature walk-in closets and high ceilings, and one includes built-in bookcases.
The expansive lot provides endless possibilities for expansion or enhancement. Whether you're considering a large deck, a second home, or a pool, the nearly flat area at the base of the property presents a rare opportunity to create your ideal outdoor oasis with unobstructed views.
This stunning home is sure to attract significant interest and will be a sought-after property. Don't miss the chance to make this exceptional residence your own
Interior Features
| Laundry Information |
| Location(s) |
Inside, Laundry Room |
| Kitchen Information |
| Features |
Granite Counters, Kitchen Island, Kitchen/Family Room Combo |
| Bedroom Information |
| Features |
All Bedrooms Up |
| Bedrooms |
4 |
| Bathroom Information |
| Features |
Bathtub, Dual Sinks, Remodeled, Solid Surface Counters, Soaking Tub, Separate Shower, Upgraded, Vanity, Walk-In Shower |
| Bathrooms |
3 |
| Flooring Information |
| Material |
Vinyl |
| Interior Information |
| Features |
Beamed Ceilings, Breakfast Bar, Built-in Features, Ceiling Fan(s), Cathedral Ceiling(s), Central Vacuum, Separate/Formal Dining Room, Eat-in Kitchen, Granite Counters, High Ceilings, Open Floorplan, Pantry, Quartz Counters, Sunken Living Room, Tile Counters, Unfurnished, Bar, All Bedrooms Up, Primary Suite, Utility Room, Walk-In Closet(s) |
| Cooling Type |
Central Air, Electric |
| Heating Type |
Central, Fireplace(s), Natural Gas |
Listing Information
| Address |
1021 S Easthills Dr |
| City |
West Covina |
| State |
CA |
| Zip |
91791 |
| County |
Los Angeles |
| Listing Agent |
Debra Linn DRE #01911489 |
| Courtesy Of |
California Custom Realty |
| List Price |
$1,499,888 |
| Status |
Active |
| Type |
Residential |
| Subtype |
Single Family Residence |
| Structure Size |
2,810 |
| Lot Size |
24,091 |
| Year Built |
1985 |
Listing information courtesy of: Debra Linn, California Custom Realty. *Based on information from the Association of REALTORS/Multiple Listing as of Feb 16th, 2025 at 2:30 PM and/or other sources. Display of MLS data is deemed reliable but is not guaranteed accurate by the MLS. All data, including all measurements and calculations of area, is obtained from various sources and has not been, and will not be, verified by broker or MLS. All information should be independently reviewed and verified for accuracy. Properties may or may not be listed by the office/agent presenting the information.











































































