48 Village Circle, Manhattan Beach, CA 90266
-
Listed Price :
$30,000/month
-
Beds :
5
-
Baths :
5
-
Property Size :
4,041 sqft
-
Year Built :
2019
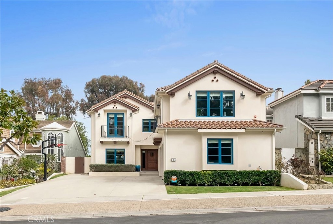
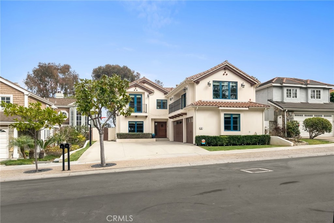
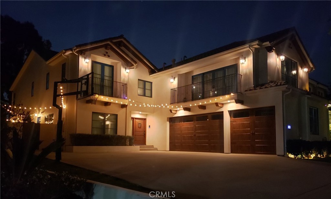
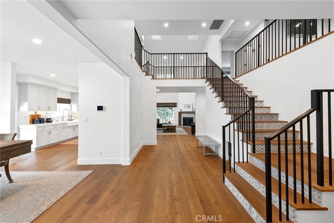
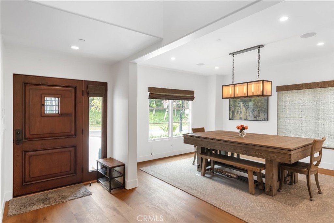
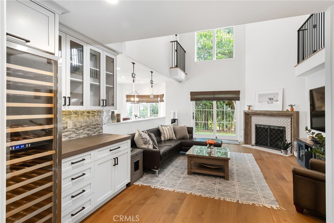
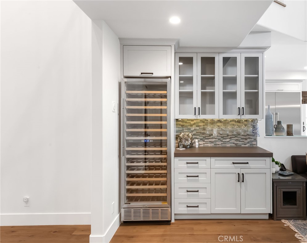
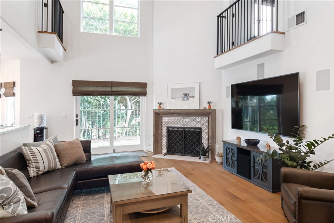
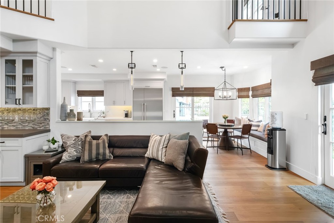
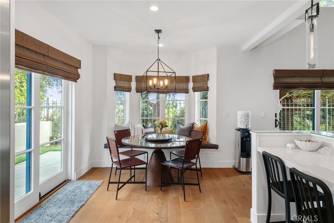
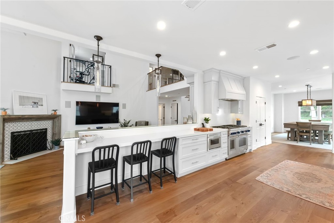
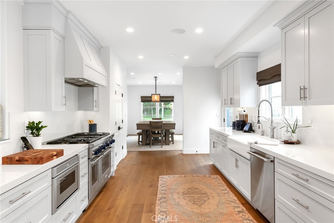
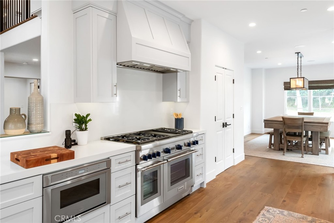
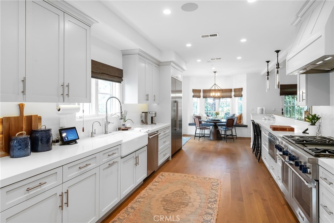
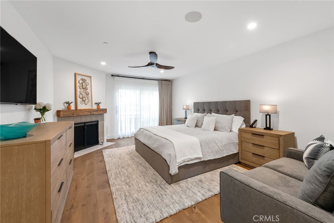
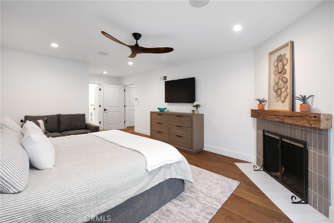
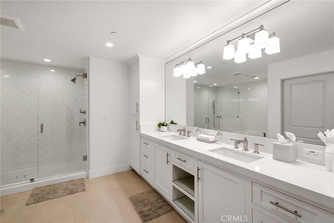
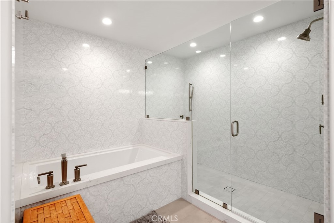
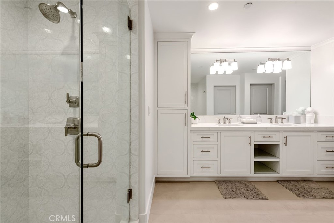
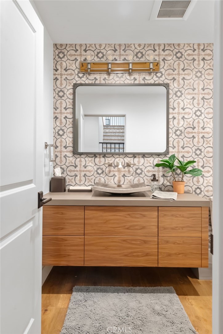
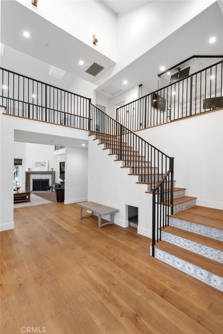
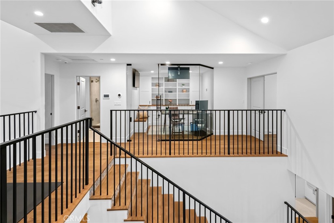
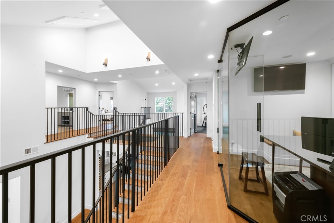
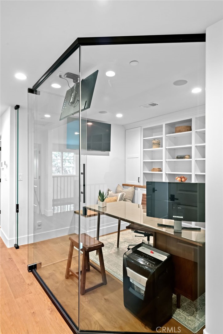
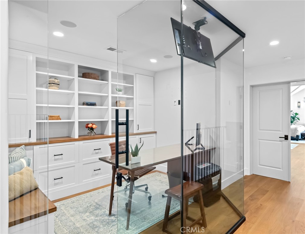
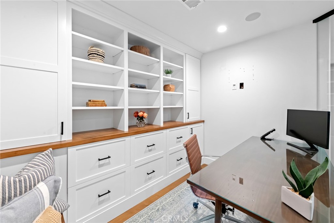
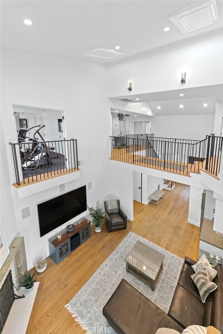
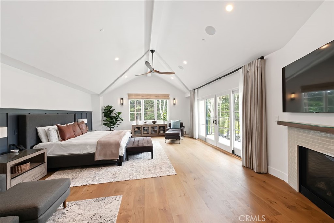
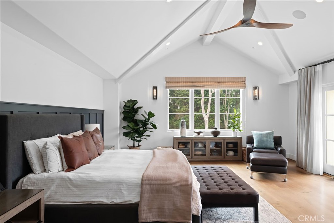
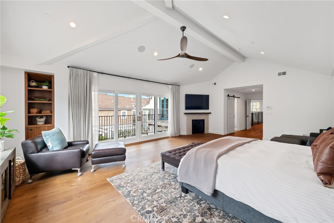
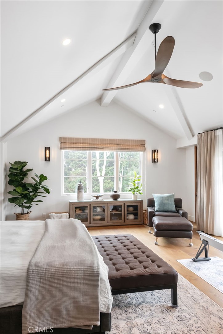
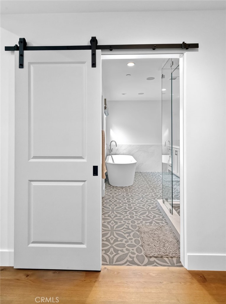
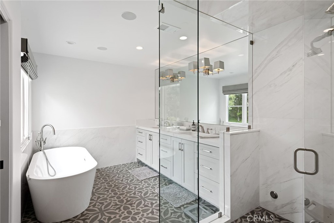
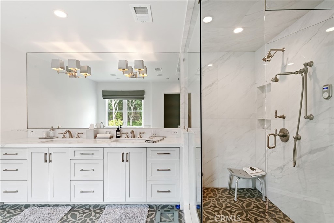
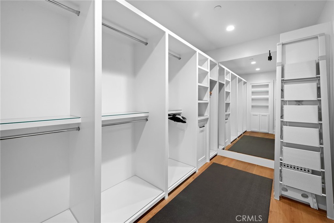
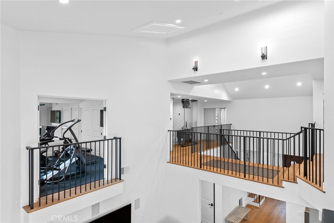
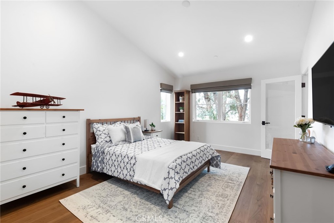
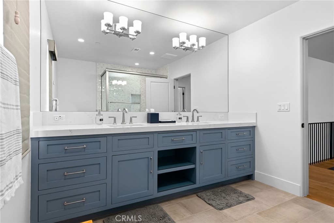
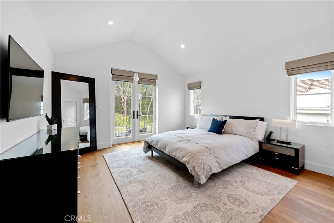
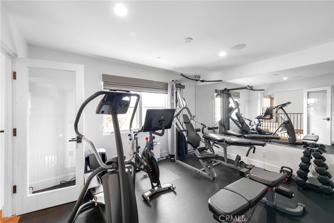
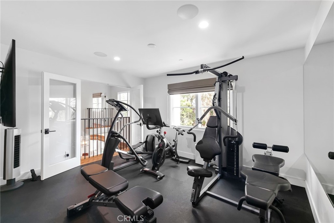
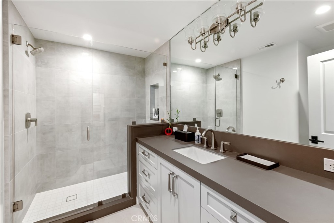
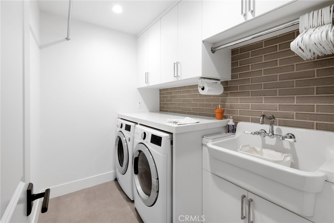
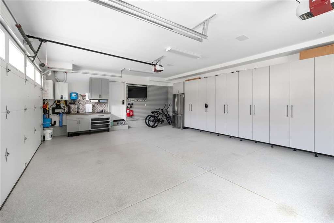
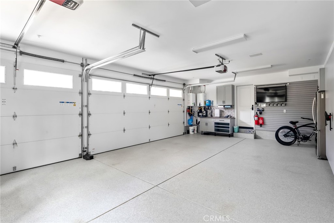
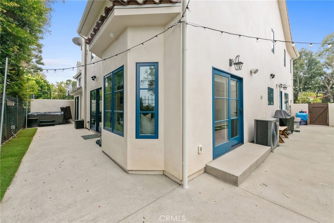
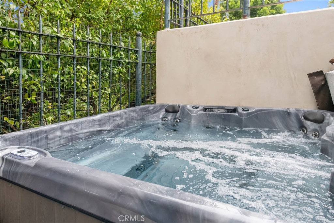
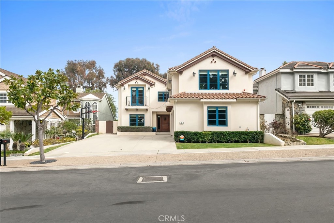
Property Description
Welcome to this fully furnished custom residence, nestled within the prestigious guard-gated community of Manhattan Village. Beautifully constructed by LuAnn Development with meticulous attention to detail, this stunning home boasts approximately 4,041 square feet of sophisticated living space. Featuring five spacious bedrooms including two luxurious primary suites, an enclosed glass office, 3 car humidity-controlled garage, and much more, this home blends elegance and functionality. Upon entry, the grand foyer opens to a spectacular great room with soaring vaulted ceilings and a dining area, complete with gorgeous solid wood flooring extends throughout. The entertainer’s dream kitchen is outfitted with new Thermador luxury appliances, custom cabinetry, and a built-in breakfast nook. The living room is features by vaulted ceilings, a built-in bar with a 126-bottle wine refrigerator, and sliding glass doors that lead to a private outdoor retreat with a hot tub. The first level also includes a primary suite with a fireplace, direct backyard access, a walk-in closet, and an en-suite bathroom with a custom-tiled shower, soak tub, and dual-sink vanity. A spacious walk-in laundry room completes the first floor. A beautifully crafted staircase of custom tile and iron railings lead to the second level, where an open landing introduces to one bedroom used as a fully equipped home gym and a glass-enclosed office with custom cabinetry. The expansive primary suite on this level offers ultimate privacy, featuring vaulted ceilings, an electric fireplace, custom built-ins, a spacious walk-in closet, and a luxurious en-suite bathroom with marble flooring, a rain shower, and a soak tub. Two additional light-filled bedrooms and a bathroom with a double vanity complete the upper level. The oversized, humidity-controlled three-car garage is a standout feature, designed for both practicality and aesthetics. It includes floor-to-ceiling cabinetry for ample storage, a custom workspace with a sink and designer tile, a TV, and an electric charger. Residing in Manhattan Village offers an exceptional lifestyle with 24-hour security, community pools, private access gates to Westdrift Golf Course and a sports turf field. This premier location is a mile from the beach and walking to Manhattan Village Shopping Center, grocery stores, fine dining, and award-winning schools. Discover the perfect balance of luxury, comfort, and convenience in this remarkable Manhattan Beach residence.
Interior Features
| Laundry Information |
| Location(s) |
Inside, Laundry Room |
| Kitchen Information |
| Features |
Butler's Pantry |
| Bedroom Information |
| Features |
Bedroom on Main Level |
| Bedrooms |
5 |
| Bathroom Information |
| Features |
Dual Sinks, Soaking Tub, Separate Shower, Upgraded |
| Bathrooms |
5 |
| Flooring Information |
| Material |
Tile, Wood |
| Interior Information |
| Features |
Built-in Features, Breakfast Area, Ceiling Fan(s), Separate/Formal Dining Room, Eat-in Kitchen, Furnished, High Ceilings, Open Floorplan, Recessed Lighting, Wired for Sound, Bedroom on Main Level, Main Level Primary, Multiple Primary Suites, Walk-In Pantry, Walk-In Closet(s) |
| Cooling Type |
Central Air |
| Heating Type |
Central |
Listing Information
| Address |
48 Village Circle |
| City |
Manhattan Beach |
| State |
CA |
| Zip |
90266 |
| County |
Los Angeles |
| Listing Agent |
Holly Messer DRE #01847879 |
| Courtesy Of |
eXp Realty of California, Inc. |
| List Price |
$30,000/month |
| Status |
Active |
| Type |
Residential Lease |
| Subtype |
Single Family Residence |
| Structure Size |
4,041 |
| Lot Size |
5,298 |
| Year Built |
2019 |
Listing information courtesy of: Holly Messer, eXp Realty of California, Inc.. *Based on information from the Association of REALTORS/Multiple Listing as of Feb 24th, 2025 at 10:41 PM and/or other sources. Display of MLS data is deemed reliable but is not guaranteed accurate by the MLS. All data, including all measurements and calculations of area, is obtained from various sources and has not been, and will not be, verified by broker or MLS. All information should be independently reviewed and verified for accuracy. Properties may or may not be listed by the office/agent presenting the information.
















































