1226 Dunsmuir Circle, Corona, CA 92881
-
Listed Price :
$829,000
-
Beds :
3
-
Baths :
2
-
Property Size :
2,000 sqft
-
Year Built :
1997
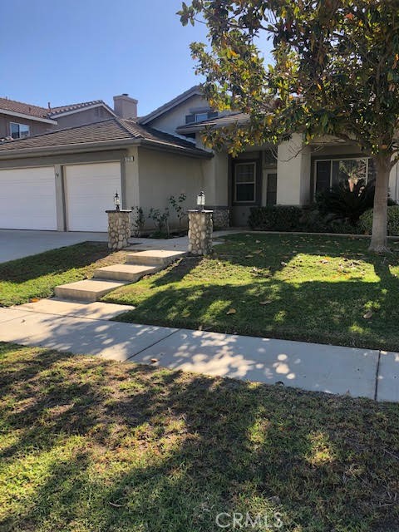
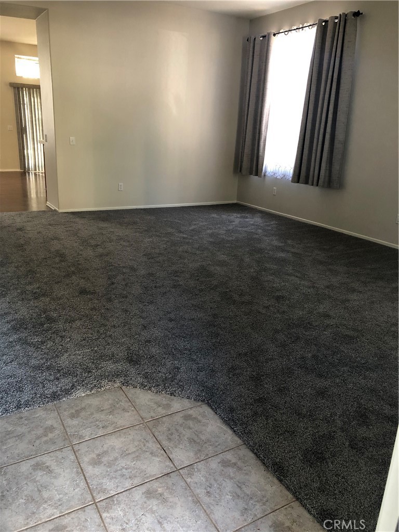
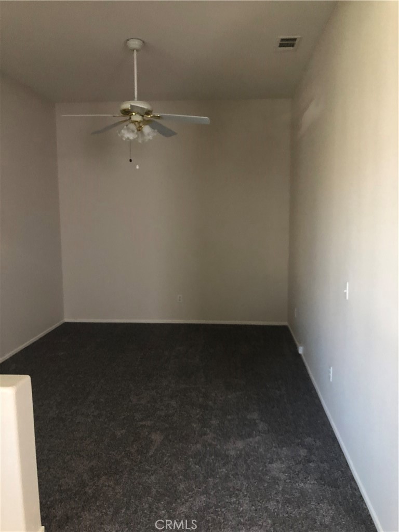
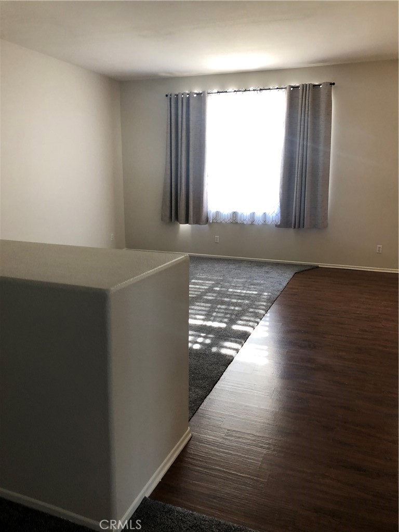
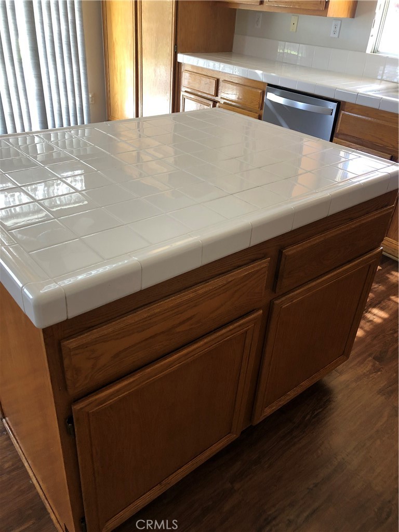
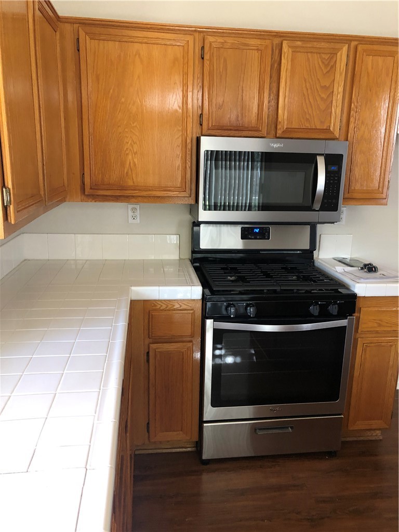
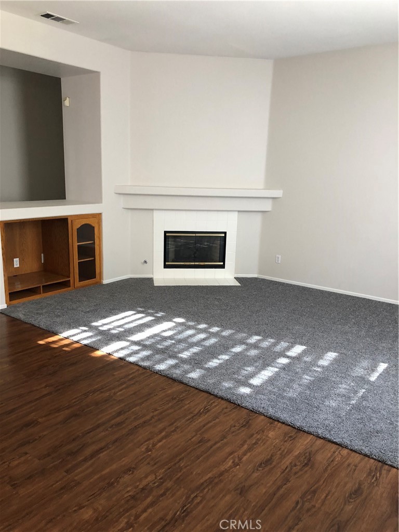
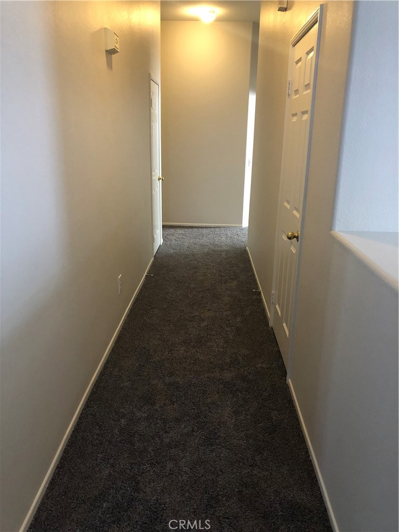
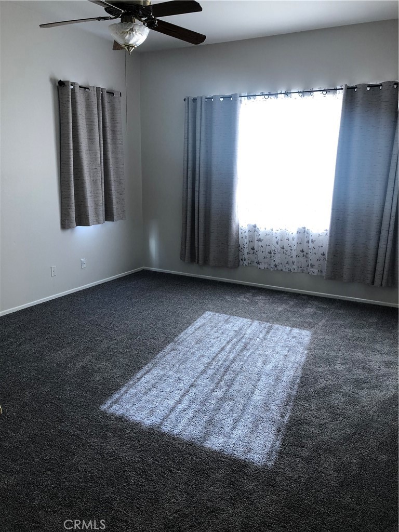
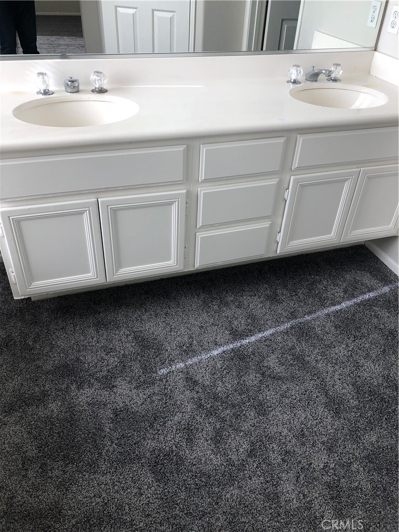
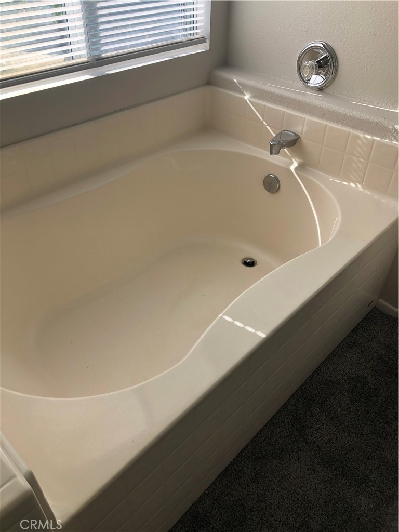
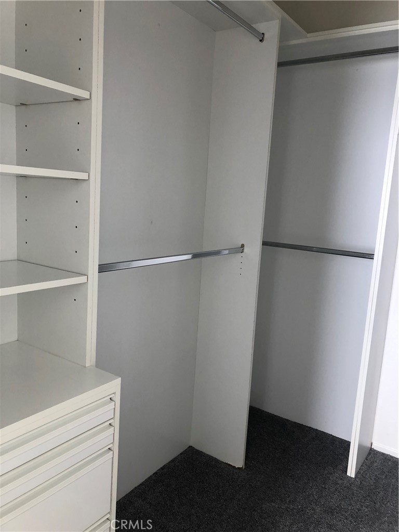
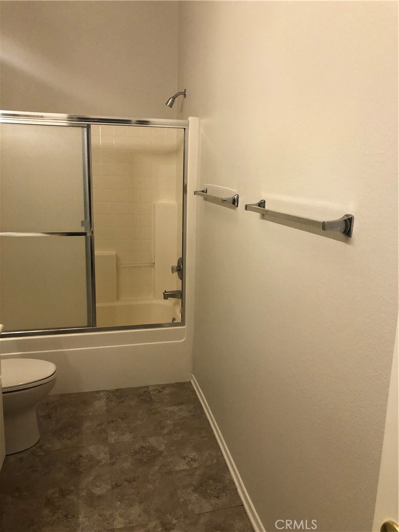
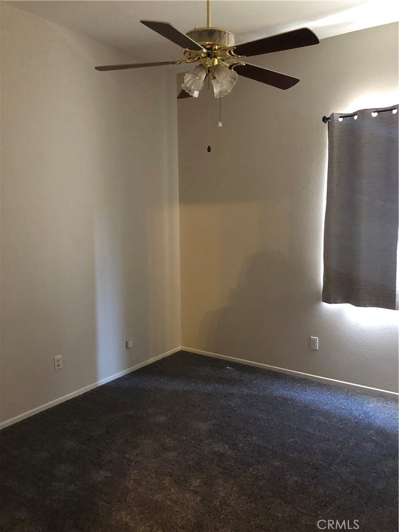
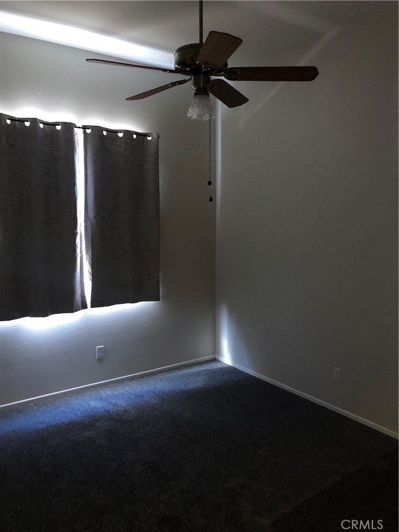
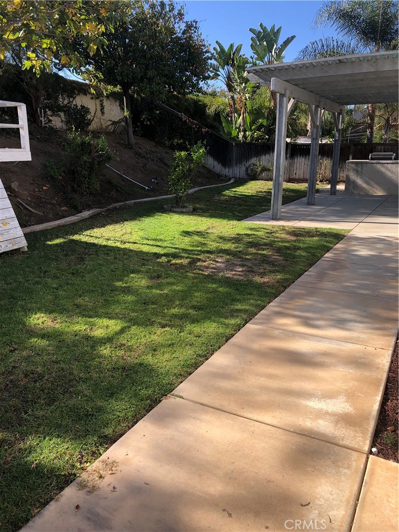
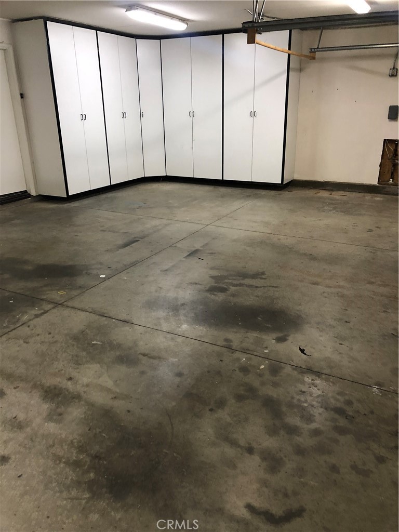
Property Description
Very desirable south Corona single story home built by Centex. This home is situated in a cul-de-sac and built in 1997. This is the one you've been waiting for. 1226 Dunsmuir Circle offers an exceptional blend of value, location, and features. Home features 3 good size bedrooms with ceiling fans and an office/study that could easily be converted into a 4th bedroom. There are 2 full bathrooms with the primary bathroom having a big tub, dual sink vanity, and walk in closet with custom shelving. Floor plan is open and spacious with lots of natural lighting. Walk into combo living and dining room which leads you into the kitchen. Kitchen has an island, nook area, and opens into family room complete with a fireplace. The 3 car garage has built in cabinets offering plenty of room for storage. The AC was just replace last summer. Backyard is great for entertaining featuring a patio cover and bbq island. Close to award winning schools, shopping, dining, and freeways. No HOA or Mello Roos!!! This one wont last.
Interior Features
| Laundry Information |
| Location(s) |
Laundry Room |
| Bedroom Information |
| Bedrooms |
3 |
| Bathroom Information |
| Bathrooms |
2 |
| Interior Information |
| Features |
All Bedrooms Down |
| Cooling Type |
Central Air |
| Heating Type |
Central |
Listing Information
| Address |
1226 Dunsmuir Circle |
| City |
Corona |
| State |
CA |
| Zip |
92881 |
| County |
Riverside |
| Listing Agent |
Stacy Soto DRE #01335410 |
| Courtesy Of |
Signature Sales & Management |
| List Price |
$829,000 |
| Status |
Active |
| Type |
Residential |
| Subtype |
Single Family Residence |
| Structure Size |
2,000 |
| Lot Size |
7,841 |
| Year Built |
1997 |
Listing information courtesy of: Stacy Soto, Signature Sales & Management. *Based on information from the Association of REALTORS/Multiple Listing as of Feb 28th, 2025 at 1:57 PM and/or other sources. Display of MLS data is deemed reliable but is not guaranteed accurate by the MLS. All data, including all measurements and calculations of area, is obtained from various sources and has not been, and will not be, verified by broker or MLS. All information should be independently reviewed and verified for accuracy. Properties may or may not be listed by the office/agent presenting the information.

















